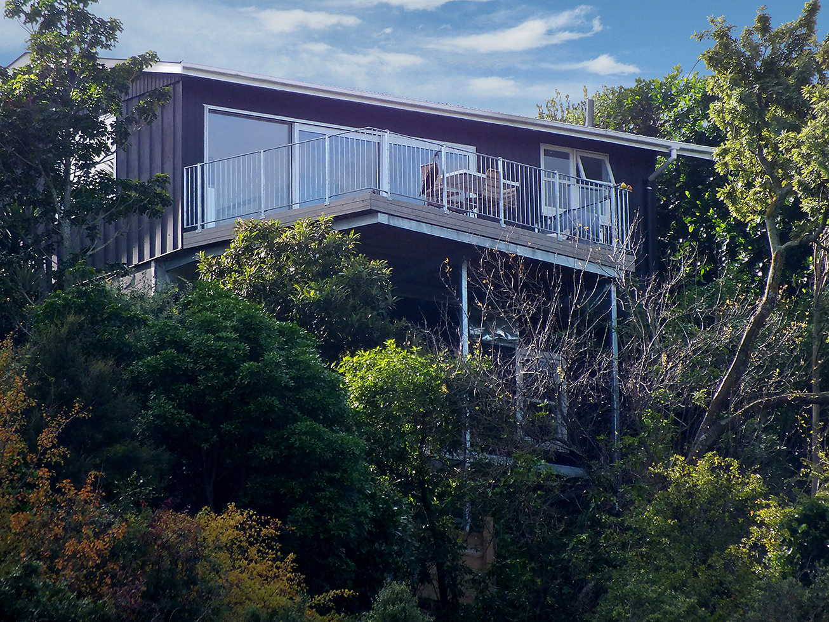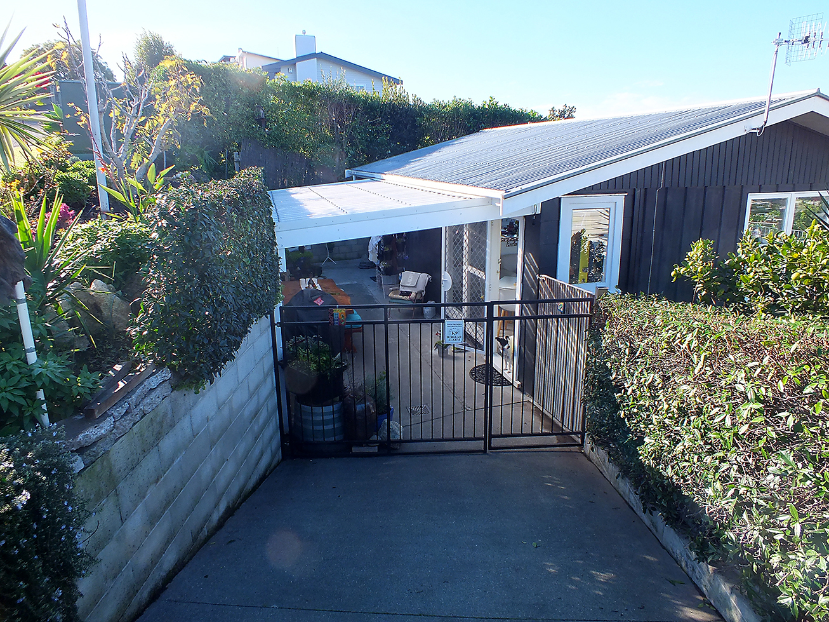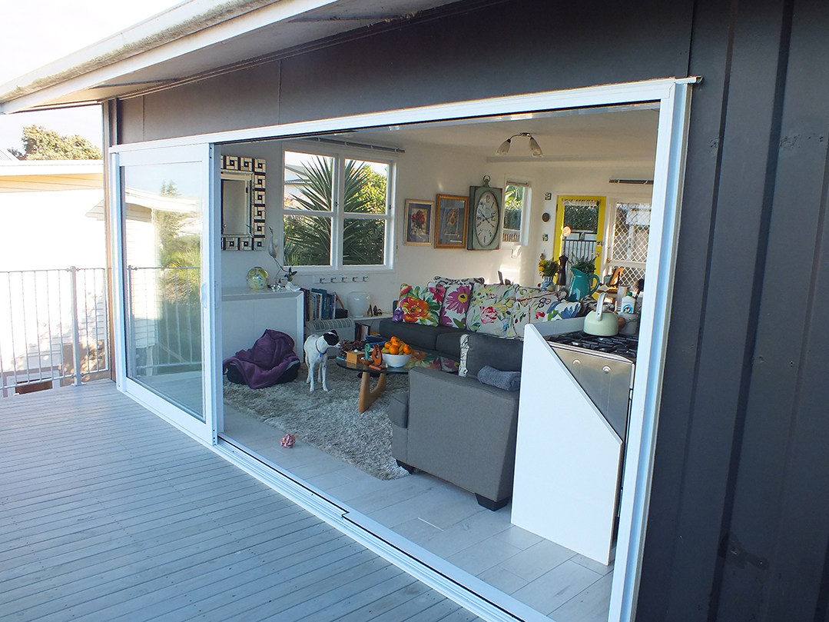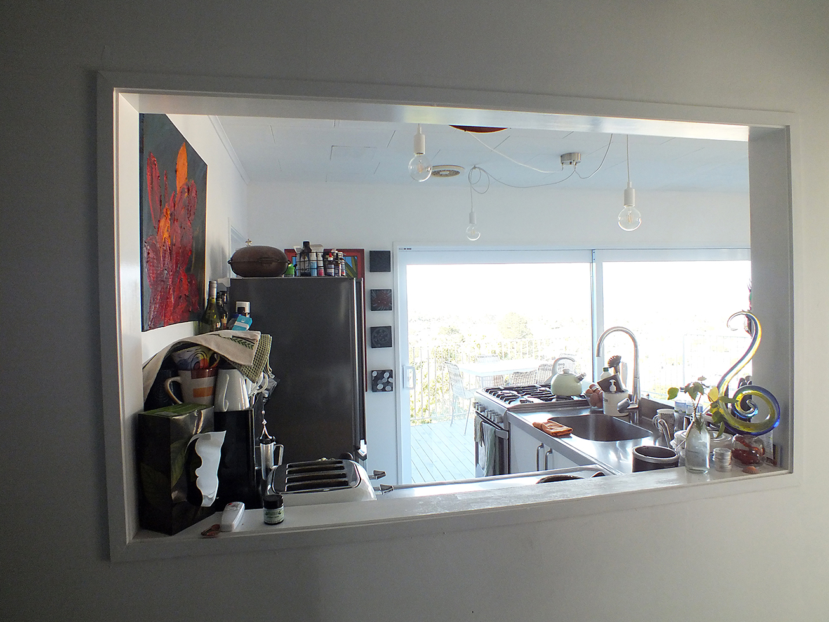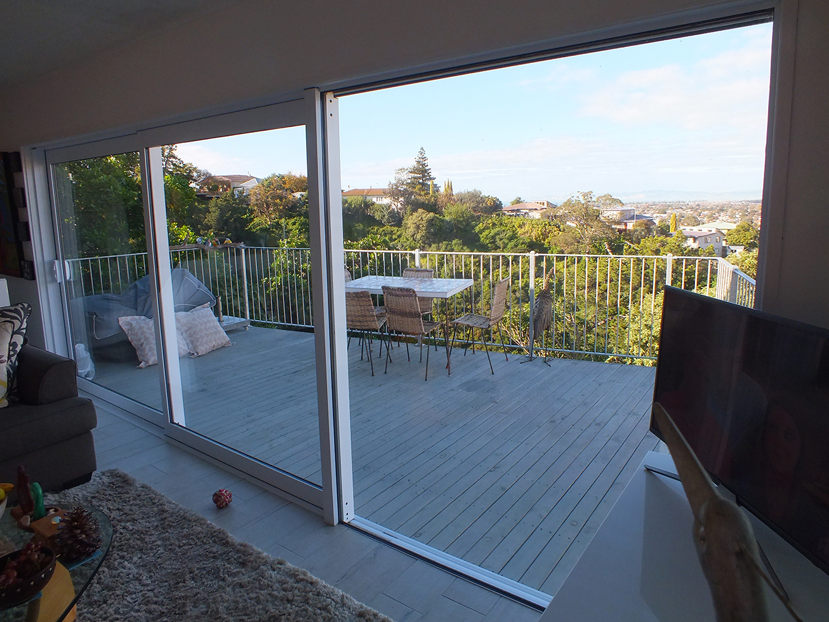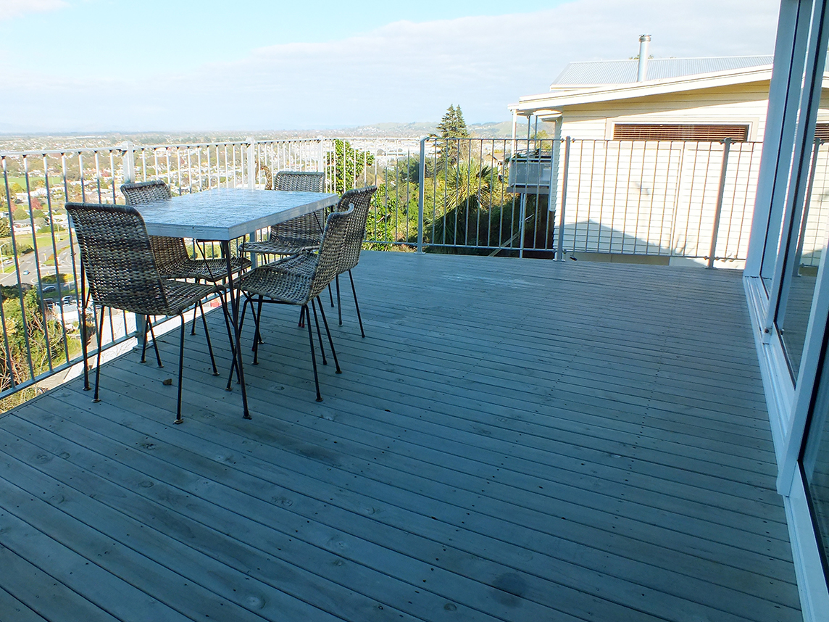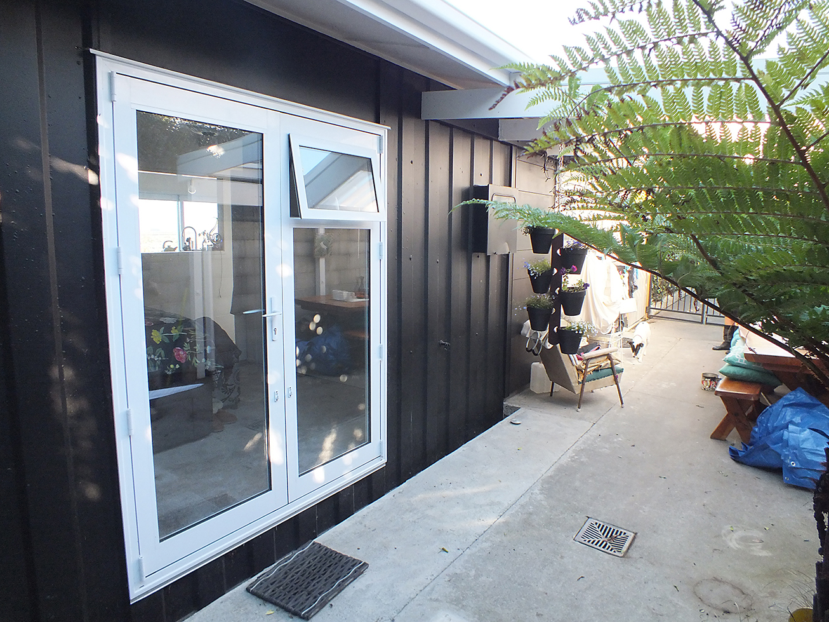Project Description
Project Description
Built in 1968, Simla Terrace was just 50m2 before Kiwibuild NZ took on major renovations and increased the footprint with a 12m2 under soffit extension. The owners, Zémanel and Hanna, and Kiwibuild NZ’s Maurice, worked together from a conceptual understanding through to a shared vision, before executing several areas of build to deliver outstanding results.
The first phase of redevelopment was the building of a 20m2 second-storey deck overlooking Napier South and out across Hawke Bay, Cape Kidnappers and Te Mata Peak. A triplet of three massive sliding glass doors form the wall that leads to the deck and in total measure 5.5m x 2.2m, providing a vista to the outside world that can be enjoyed 24-7-365.
Next came the kitchen and bathroom, which required multiple calculations of precision in order to make sure everything that needed to fit did. Due to the intimate configuration of the home’s interior, close attention had to be paid at all times to utilising vertical space and making sure ergonomics and movement around the house were adhered to.
In the master bedroom, new European style double doors were installed, leading to an outdoor patio complete with overarching pergola. Finally, the northern facing external wall was extended outwards by 1.5m to enlarge the main living area. The end result meant the property’s footprint was increased from 50m2 to 62m2.
“It’s very important that we can trust and feel comfortable with the trades-people that come into our home. Maurice was respectful, calm and stress-free, which made all the difference and put our minds at ease throughout the various stages of our project.
A notable benefit of working with Kiwibuild NZ is the communication channel between client and builder. At all times we knew where things were at with budget, timings, the look and feel of the building work and ultimately the new version of our home.
Maurice from Kiwibuild NZ took the time to get to know us, and what we wanted to achieve. We were very lucky as he was able to understand and share our vision, which meant we were able to work together in a very organic way to bring our vision to life.
We are more than happy with the end results and we already have the framing and preliminary work completed for Maurice from Kiwibuild NZ to return and build a new downstairs bedroom and bathroom. We can’t wait to embark on yet another journey!”

